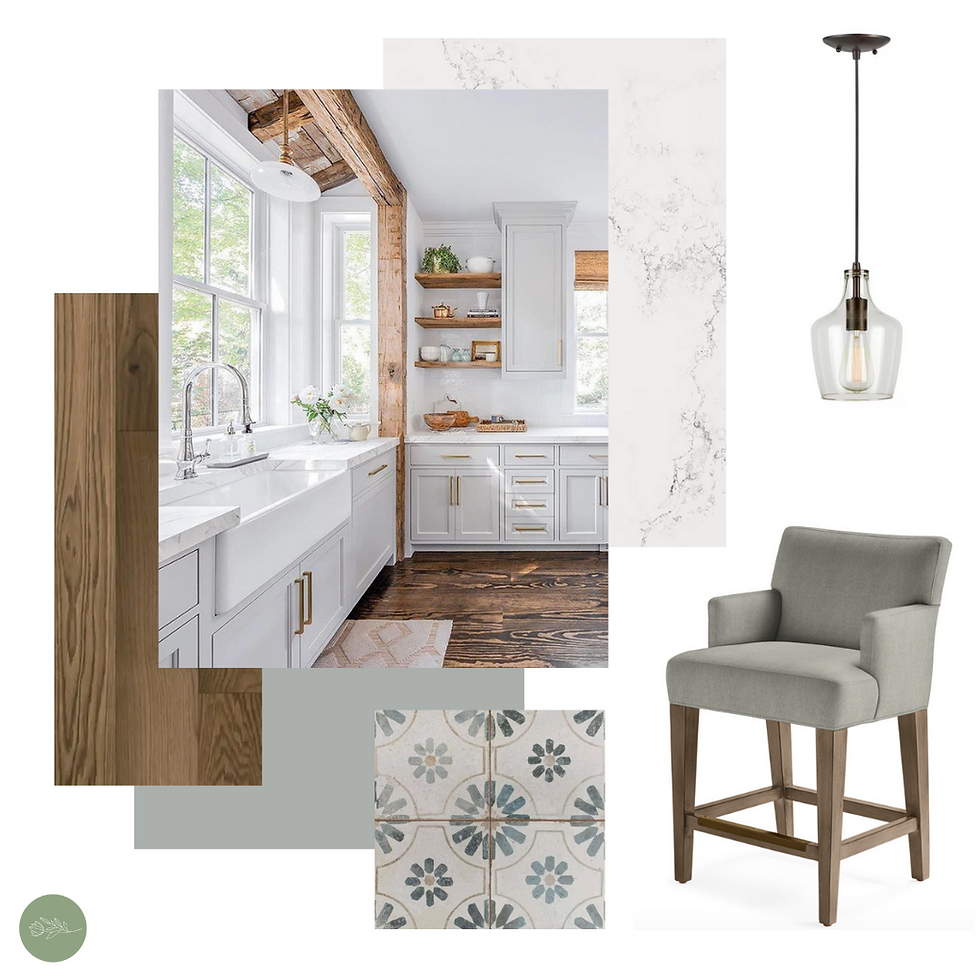Client Showcase - Cottage Kitchen Renovation
- Jenna Tetreau

- Feb 3, 2021
- 1 min read
Updated: Aug 23, 2021

I'm so excited to share the progress on my latest design project! My clients are looking to upgrade their dated kitchen to feel more open, be brighter, and gain more storage. Even though it needs work, their kitchen has a lot of great existing elements like wood beams and an open floor plan into the dining area.
After our initial design meeting, I finalized a concept that emphasized warmth and gathering, while bringing out the best aspects of their existing kitchen. To bring more seating into the kitchen, I added an island that's anchored in the middle of the room. In order to bring more storage, I eliminated an underutilized closet. In its place, I built out a new wall of cabinets around the refrigerator and added a full height pantry cabinet. Additionally, the new island adds deep storage for pots and pans, and a drawer for trash and recycling.
Curious to see more? Take a look below at the concept board, plans, and renderings!

Mood Board

Floor Plan

Rendering #1

Rendering #2
Are you ready to upgrade your space? Let's talk! We want to help you create spaces that are rooted in your lifestyle. Check out our design services or send us an email!




Comments